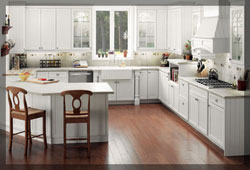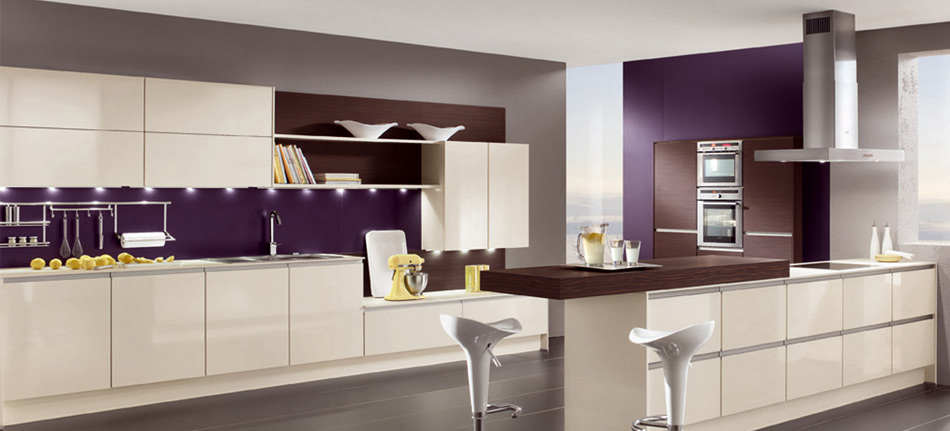- Single Wall Kitchen
- L-Shaped Kitchen
- U-Shaped Kitchen
- Parallel Kitchen
- Island Kitchen
- G-Shaped Kitchen

G Shape Modular Kitchens Design
G shaped Modular Kitchen Design is a hybrid version of U Shape Modular Kitchen. G Shape is basically an extension of fourth leg to a U Shape Kitchen Design in the form of peninsular. G Shape Kitchen design is the layouts where more than one person can easily cook and walk around in other part of the kitchen and an added feature to G Shape kitchen with an Island make this design more and powerful design in comparison with other type of kitchen design.
G Shape kitchen design is typically dedicated to storage area, counters and provides more space to special appliances such as Deep Fryer, In-built-Refrigerator, Warming drawers, Barbe-cue and other amenities which will offer much freedom among two work areas as possible.
Key features of a G-Shaped Modular Kitchen Design- Perfect design for large family requires extra space in kitchen.
- Ample storage and counter space for utensils and cooking.
- More than one cook can function better in this type of kitchen design.
- Offer great space for kitchen amenities.
- Island can be an added advantage in this type of kitchen layout.





